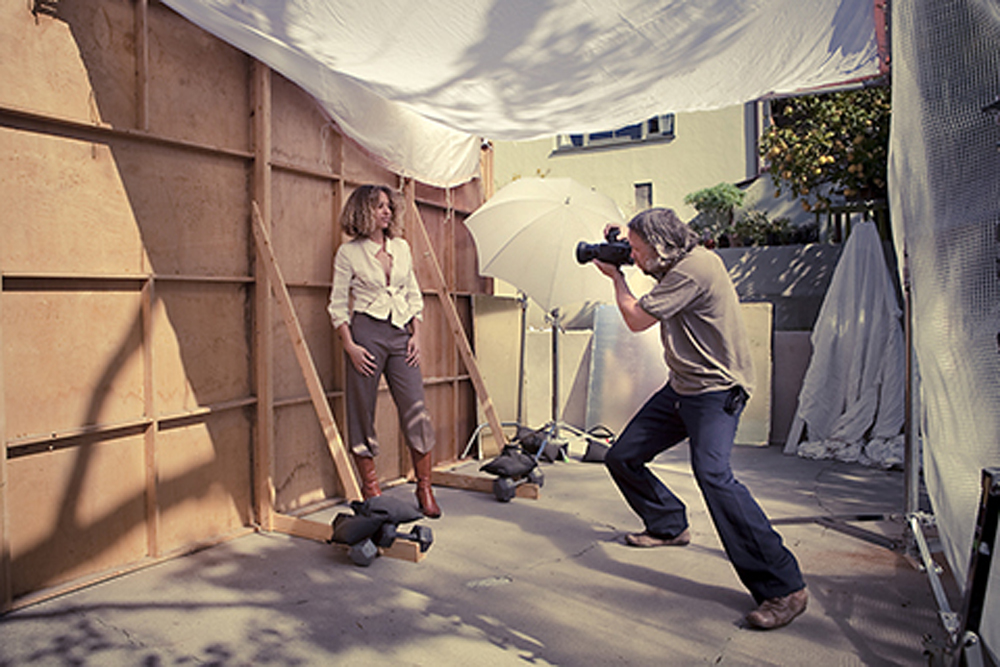Kiino Villand
Multi-talented Kiino Villand, a photographer, a director, and co-founder of WSTRNCV Magazine, uses his house as a case study for integrating photography and editorial work with family, living in a setting that looks different all the time.
•
About 3 years ago, my wife, our daughter and I moved to Silver Lake, CA. As the second owners of a house built in 1937, we’re getting towards the tail end of a fairly substantial renovation. By far, the best feature of our place is the concrete regulation badminton court in the backyard. On first sight, it was obvious that this fairly unique feature would not only be ideal for hosting badminton tournaments (natch), but would be a fantastic outdoor studio for photography, film & video productions. On days when I’m not shooting, the court additionally works great as a roller-skating rink for our daughter. The goal is ease of use for shoot days and play dates alike.
As we get closer to finishing the overhaul, we’re still weighing the best direction to go in terms of setting up office space. Our project manager is my wife Andraleia, an interior and exterior designer who’s hands-on construction experience and amazing taste have made this a family effort. Andraleia would like nothing less than to get my butt out of the breakfast nook, where my temporary office is.
So we have our sights on one end of the badminton court as a place to build a small office plus multi-purpose makeup/wardrobe/equipment/guest room. Those are a lot of purposes. We’ll have to be efficient if we want to allow enough room to keep the court functional for the Silver Lake Badminton Club.
I often daydream about this perfectly organized space with its array of shelving, storage space and open desk area. Also of key importance will be the ability to allow for complete range in light levels. I prefer ample daylight when I’m writing or editing the magazine. But when working on photo editing and video editing, it needs to be very dim. This should be easily accomplished with a good set of blackout drapes or sliding panels.
The entire house serves also as a case study for Andraleia. Her clients see what the rooms actually look like and she can figure out first hand what certain materials work for what particular purpose (fixtures, patio pavers, etc.). It’s a tactile proof of concept.
Because of all this multi-functionality we regularly move furniture all over the place. I consider this a good thing.
Friends are always saying the place looks different when they come over. They’re always right, and always welcomed.

